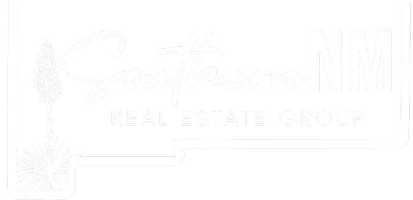$425,000
$425,000
For more information regarding the value of a property, please contact us for a free consultation.
4 Beds
2 Baths
2,382 SqFt
SOLD DATE : 08/03/2022
Key Details
Sold Price $425,000
Property Type Single Family Home
Sub Type Single Family w/ Acreage
Listing Status Sold
Purchase Type For Sale
Approx. Sqft 2300-2599
Square Footage 2,382 sqft
Price per Sqft $178
Subdivision Cielo Vista Estates
MLS Listing ID 20223101
Sold Date 08/03/22
Style 1 Story
Bedrooms 4
Full Baths 2
Year Built 2003
Annual Tax Amount $1,589
Tax Year 22
Lot Size 3.670 Acres
Acres 3.67
Lot Dimensions 220x400 and180x400
Property Sub-Type Single Family w/ Acreage
Property Description
This spacious all brick 3 or 4 bedroom family home has so much to offer. This home has been well maintained and lots of love has been poured into it. 2- living areas that are open to the kitchen and dining room. Enjoy family get togethers and cooking in this wonderful kitchen with great counter space, center island work area, separate pantry, great storage, and wood-like tiled flooring for easy maintenance. Both bathrooms have been updated and all of the bedrooms have great space and spacious closet areas. 4th bedroom is just off of the master and would make a great office or nursery if a bedroom was not needed. Let's don't forget the outside of this home that includes 3.67 acres of land to enjoy, a 30x40 shop, private water well, front & back sprinkler systems, landscaped with lots of trees for privacy, and a garden area. This home offers so much so don't miss the opportunity to take a look and make this home yours today.
Location
State NM
County Eddy
Area New Mexico Mls
Rooms
Other Rooms Den/Family, Eat In Kitchen, Formal Dining Room, Mud, Office, Utility
Interior
Interior Features Ceiling Fan, Garage Door Opener, Pantry, Walk In Closet
Heating Central Forced Air, Gas, Heat Pump
Cooling Electric, Forced Central Air, Heat Pump
Flooring Carpet, Tile
Appliance Compactor, Dishwasher, Microwave, Range-Free Standing, Refrigerator, Water Heater-Gas, Water Softener
Exterior
Exterior Feature Back Sprinkler System, Fence, Front Sprinkler System, Horses Allowed, Patio Covered, Workshop
Parking Features Attached
Garage Spaces 2.0
Utilities Available Domestic Well, Electricity, Natural Gas, Private Well, Septic System
Roof Type Metal,Pitched
Building
Structure Type Brick,Floor-Slab
New Construction No
Schools
Elementary Schools See Admin
Middle Schools Ais
High Schools Ahs
Others
SqFt Source measured
Acceptable Financing Cash, Conventional, FHA, VA
Listing Terms Cash, Conventional, FHA, VA
Read Less Info
Want to know what your home might be worth? Contact us for a FREE valuation!

Our team is ready to help you sell your home for the highest possible price ASAP






