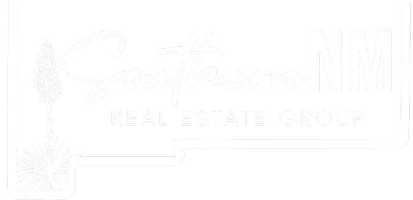$449,000
$449,000
For more information regarding the value of a property, please contact us for a free consultation.
3 Beds
2.5 Baths
2,375 SqFt
SOLD DATE : 10/15/2020
Key Details
Sold Price $449,000
Property Type Single Family Home
Sub Type Single Family w/ Acreage
Listing Status Sold
Purchase Type For Sale
Approx. Sqft 2300-2599
Square Footage 2,375 sqft
Price per Sqft $189
Subdivision Sugarloaf Mountain
MLS Listing ID 20181047
Sold Date 10/15/20
Style Conventional,3 Story
Bedrooms 3
Full Baths 2
Half Baths 1
Year Built 2015
Annual Tax Amount $1,612
Tax Year 2017
Lot Size 33.750 Acres
Acres 33.75
Lot Dimensions 33.65
Property Sub-Type Single Family w/ Acreage
Property Description
Custom built 2,375 sf home sitting at an elevation of 7,800 feet. The 3 bedroom/2.25 bath home features vaulted/cathedral ceilings, in-floor radiant heat, central vacuum system, laminated wood and ceramic tile flooring, plus decorative tile throughout the home. The main floor living area includes cathedral tongue and grove aspen ceiling and field stonework fireplace. The home boasts a master bedroom with sitting area, additional family room, office/artists loft, large laundry room, and shop/storage room, trex decking porch/deck, and a porcelain tile and cement paver patio.The 3 car heated garage contains a workshop area. The 2nd floor includes an open concept apartment with kitchen, dining area, sitting area, large area for beds, and ¾ bath. Additional outbuildings include a 10â x 12â utility shed and a 18â x 44â metal building/barn (will accommodate 40â RV). The uniqueness, custom designs/detail, and craftsmanship of this home cannot be overstated. Call 575.773.4996 for appointment.
Location
State NM
County Catron
Area Catron County
Rooms
Other Rooms Den/Family, Family, Office, Utility
Interior
Interior Features Central Vacuum, Finished Basement, Garage Door Opener, Pantry, Walk In Closet, Loft
Heating Radiant, Stove-Wood, Hot-Water Baseboard
Flooring Laminated, Tile
Fireplaces Number 1
Fireplaces Type Freestanding, In Family Room, In Living Room, Masonry, Woodburning Fireplace, Woodburning Stove
Appliance Microwave, Range Hood, Range-Free Standing, Refrigerator, Water Heater-Electric
Exterior
Exterior Feature Barn, Deck, Deck Covered, Guest House, Horses Allowed, Patio, Patio Covered, Satellite Dish, Storage Shed, Workshop
Parking Features Detached
Garage Spaces 3.0
Utilities Available Propane, Septic System, Private Well, Domestic Well
Roof Type Pitched,Propanel,Gutters
Building
Structure Type Floor-Slab,Frame
New Construction No
Schools
Elementary Schools Datil
Middle Schools Quemado
High Schools Quemado
Others
SqFt Source Appraisal
Acceptable Financing Cash, Conventional, FHA, HUD, USDA, VA
Listing Terms Cash, Conventional, FHA, HUD, USDA, VA
Read Less Info
Want to know what your home might be worth? Contact us for a FREE valuation!

Our team is ready to help you sell your home for the highest possible price ASAP

