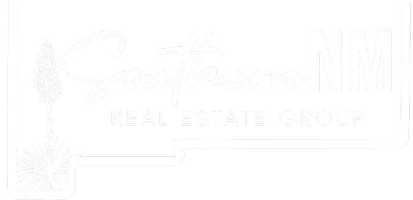$1,950,000
$1,950,000
For more information regarding the value of a property, please contact us for a free consultation.
4 Beds
3 Baths
3,592 SqFt
SOLD DATE : 03/17/2023
Key Details
Sold Price $1,950,000
Property Type Single Family Home
Sub Type Residential/Farm & Ranch
Listing Status Sold
Purchase Type For Sale
Approx. Sqft 2900+
Square Footage 3,592 sqft
Price per Sqft $542
MLS Listing ID 20226314
Sold Date 03/17/23
Style Contemporary,Multi Level,Ranch,3 Story
Bedrooms 4
Full Baths 2
Half Baths 2
Year Built 2018
Annual Tax Amount $2,109
Tax Year 2022
Lot Size 47.678 Acres
Acres 47.6778
Property Sub-Type Residential/Farm & Ranch
Property Description
The property is directly accessed from Highway 82 and is 6 miles (8 minutes) east of the small village of Mayhill and only 24 miles or 30 minutes from the ski area in Cloudcroft. Spectacular! Where in New Mexico do you find excellent trout fishing from your own bridge, a ditch irrigated orchard, large hay barn with horse corral, water rights, and to top it off property borders National Forest! Hear the Rio Penasco from your porches. The buildings are part-adobe brick and part-2x6 studs and mortar. The interior of this gorgeous 4 bedroom/3baths home is modern eclectic with lots of windows bringing nature into the house, marble counter tops in kitchen and bathrooms, wood burning fireplaces in MBR and LR, both accented with barn wood, artistic tile & walnut floors in kitchen, carpet in all bedrooms, 2 sinks in MBR area, walk-in shower and lg. closet, 2 safes, wine cellar, sells furnished, all farm equipment sells separate, 2 car garage in home & 2 in detached adobe shop.
Location
State NM
County Otero
Area New Mexico Mls
Rooms
Other Rooms Den/Family, Eat In Kitchen, Family, Laundry Room, Office, Workshop
Interior
Interior Features Basement - Finished, Ceiling Fan, Hot Tub/Spa, Pantry, Walk In Closet, Wet Bar
Heating Central Forced Air, Gas
Flooring Carpet, Hardwood, Tile
Fireplaces Number 2
Fireplaces Type In Living Room, In Master Bedroom, Woodburning Fireplace
Appliance Dishwasher, Dryer, Microwave, Range Hood, Range-Built-In, Refrigerator, Washer, Water Heater-Gas, Water Heater - One
Exterior
Exterior Feature Barn, Corrals, Deck Covered, Fence, Hot Tub/Sauna, Storage Shed, Workshop, Lighting, Additional Garage
Parking Features Detached
Garage Spaces 4.0
Utilities Available Electricity, Propane, Septic System, Water-Well, Private Well, Onsite Liquid Waste Syste, Domestic Well, Well/Irrigation
Roof Type Metal,Pitched,Propanel
Building
Structure Type Adobe,Frame,Stucco
Others
SqFt Source Owner
Acceptable Financing Cash, Conventional, FHA, Other, USDA
Listing Terms Cash, Conventional, FHA, Other, USDA
Read Less Info
Want to know what your home might be worth? Contact us for a FREE valuation!

Our team is ready to help you sell your home for the highest possible price ASAP






