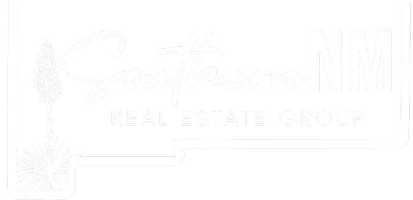$340,000
$340,000
For more information regarding the value of a property, please contact us for a free consultation.
2 Beds
3 Baths
2,411 SqFt
SOLD DATE : 04/27/2023
Key Details
Sold Price $340,000
Property Type Single Family Home
Sub Type Single Family Site Built
Listing Status Sold
Purchase Type For Sale
Approx. Sqft 2300-2599
Square Footage 2,411 sqft
Price per Sqft $141
Subdivision Pendaries Village
MLS Listing ID 20230770
Sold Date 04/27/23
Style Multi Level
Bedrooms 2
Full Baths 3
Year Built 1972
Annual Tax Amount $1,645
Tax Year 2023
Lot Size 0.586 Acres
Acres 0.586
Lot Dimensions 0.586 Ac
Property Sub-Type Single Family Site Built
Property Description
Prime location in Pendaries features panoramic unobstructed views of the peaceful Rociada valley, mountains, pond and private ranch. Remodeling throughout gives this cabin a modern and cozy feel. Floor to ceiling windows in the great room with vaulted ceilings and fireplace inspires you to take in the valley and mountain vistas and draws you to the spacious steel structured trex deck, further expanding the living area. Kitchen features abundant storage and bar. The main suite has access to the deck, its own fireplace, a jetted tub, separate shower and large walk-in closet. Also on the main level is a guest bedroom and bath. The loft is perfect for extra sleeping or an office. Finished lower level has a full kitchenette, large bonus room and bath and a private entrance to the patio area. Golf cart storage or workshop and large fenced dog runs are all on the lower level. This home's multi-level layout creates many options for family and guests. Most furnishings are included.
Location
State NM
County San Miguel
Area New Mexico Mls
Rooms
Other Rooms Mud, Utility, Bonus, Laundry Room, Workshop, Loft
Interior
Interior Features Basement - Finished, Ceiling Fan, Loft, Pantry, Security Systems, Walk In Closet, Wet Bar, Vaulted Ceiling
Heating Central Forced Air
Flooring Carpet, Laminated, Tile
Fireplaces Number 2
Fireplaces Type Fireplace Insert, In Living Room, In Master Bedroom, Woodburning Fireplace
Appliance Dishwasher, Dryer, Garbage Disposal, Microwave, Range Hood, Range-Free Standing, Refrigerator, Washer, Water Heater-Gas
Exterior
Exterior Feature Deck, Patio Covered, Satellite Dish, Storage Shed, Workshop, Dog Run
Parking Features Not Applicable
Utilities Available Electricity, Propane, Septic System, Water-Community
Roof Type Pitched,Shingles
Building
Structure Type Frame,Siding-Wood
New Construction No
Others
SqFt Source Owner
Acceptable Financing Cash, Conventional, FHA, VA
Listing Terms Cash, Conventional, FHA, VA
Read Less Info
Want to know what your home might be worth? Contact us for a FREE valuation!

Our team is ready to help you sell your home for the highest possible price ASAP






