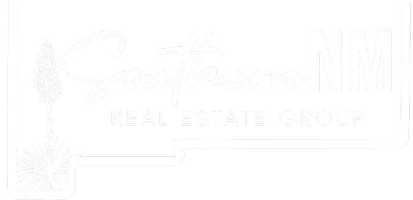$575,000
$575,000
For more information regarding the value of a property, please contact us for a free consultation.
3 Beds
3 Baths
4,200 SqFt
SOLD DATE : 06/09/2025
Key Details
Sold Price $575,000
Property Type Single Family Home
Sub Type Single Family Residence
Listing Status Sold
Purchase Type For Sale
Square Footage 4,200 sqft
Price per Sqft $136
Subdivision Country Club Estates
MLS Listing ID 2301115
Sold Date 06/09/25
Style Pueblo
Bedrooms 3
Full Baths 2
Half Baths 1
Three Quarter Bath 1
Year Built 1985
Lot Size 1.660 Acres
Acres 1.66
Lot Dimensions 1.51 to 2 AC
Property Sub-Type Single Family Residence
Source lascruces
Property Description
Tucked away in Country Club Estates is a gated 4,200 sq. ft. Spanish style hacienda + 612 sq. ft. casita + 1,670 indoor pool and entertainment atrium + oversized 2-car garage all situated on 1.66 acres of mature resort-like grounds. This sprawling beauty features 3 bedrooms, a flex room, 2.5 baths, an expansive dining room, a living room, and a lovely kitchen with stainless steel appliances, including a Thermador six-burner gourmet gas range, plus much, much more. Choose from one of the five access doors to the yard unlike any other with a sea of roses, towering junipers, lemon-scented gums, mulberry trees, crepe myrtles, and oleanders. Enjoy your day on one of four patios; each offering a different Zen-like experience from grilling and super shade to fireplace views of Picacho Mountain and surrounded by roses. Also, enjoy the sitting area next to the Koi Pond, and soak in the hot tub. The newly finished casita, freshly painted kitchen, pool deck, atrium floor, entire exterior, and roof are ready to go.
Location
State NM
County Dona Ana
Rooms
Kitchen Wood Floors, Gas Cooktop, Wood Cabinets, Tile Counters, Refrigerator, Pantry, Island, Microwave Oven, Gas Range, Built-in Oven/Range, Built-in Dishwasher
Interior
Interior Features Open Floorplan
Heating Natural Gas, Forced Air
Cooling Central Air
Fireplaces Number 1
Fireplace Y
Laundry Utility Room
Exterior
Exterior Feature RV Access, Water Feature
Parking Features Garage Door Opener
Garage Spaces 2.0
Fence Rock
Pool Hot Tub, In Ground
Utilities Available City Gas
Roof Type Flat
Building
Foundation Slab
Sewer Public Sewer
Water Public, Well
Level or Stories One
Structure Type Frame,Stucco
Read Less Info
Want to know what your home might be worth? Contact us for a FREE valuation!

Our team is ready to help you sell your home for the highest possible price ASAP
©2025 The Las Cruces Association of REALTORS®, Inc. All rights reserved.






