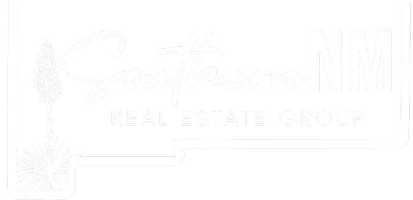$252,000
$252,000
For more information regarding the value of a property, please contact us for a free consultation.
3 Beds
2 Baths
1,535 SqFt
SOLD DATE : 08/17/2023
Key Details
Sold Price $252,000
Property Type Single Family Home
Sub Type Single Family Site Built
Listing Status Sold
Purchase Type For Sale
Approx. Sqft 1400-1699
Square Footage 1,535 sqft
Price per Sqft $164
Subdivision Almond Ranch Estates
MLS Listing ID 20232226
Sold Date 08/17/23
Style 1 Story,Contemporary,Ranch
Bedrooms 3
Full Baths 2
Year Built 2012
Annual Tax Amount $2,117
Tax Year 2024
Lot Dimensions 7200 SF
Property Sub-Type Single Family Site Built
Property Description
Nestled in Almond Ranch Estates, this 3 bedroom 2 bath home is ready for you! Living area features a raised tray ceiling, recessed lighting, wood floor. and plenty of wall space for furniture. The kitchen is open to the living area and spacious dining room. Enjoy granite counter tops, built in pantry, lazy Susan, pull out sheet pan storage, stove, microwave, dishwasher and food preparation island. The owner's suite features a bath with large walk-in closet, double sink vanity, linen storage, and tub shower combination. Two additional bedrooms are located on the opposite side of the home and share a hall guest bath. Outside, find a large storage building, covered patio and block fence. This home is located with in walking distance of Parkview Elementary and an indoor skate park. Just a mile away is Clovis Community College and Hillcrest Park Zoo and athletic fields. Make your appointment to see it today!
Location
State NM
County Curry
Area New Mexico Mls
Rooms
Other Rooms Eat In Kitchen, Utility
Interior
Interior Features Attic, Ceiling Fan, Garage Door Opener, Pantry, Walk In Closet
Heating Central Forced Air, Electric
Cooling Electric, Forced Central Air, Refrigerated
Flooring Laminated, Tile, Wood
Appliance Garbage Disposal, Range-Free Standing
Exterior
Exterior Feature Back Sprinkler System, Fence, Front Sprinkler System, Patio Covered
Parking Features Attached
Garage Spaces 2.0
Utilities Available Electricity, Sewer, Water-City
Roof Type Pitched,Shingles
Building
Structure Type Brick,Floor-Slab
New Construction No
Schools
Elementary Schools Parkview
High Schools Clovis High School
Others
SqFt Source Assessor
Acceptable Financing Cash, Conventional, FHA, VA
Listing Terms Cash, Conventional, FHA, VA
Read Less Info
Want to know what your home might be worth? Contact us for a FREE valuation!

Our team is ready to help you sell your home for the highest possible price ASAP






