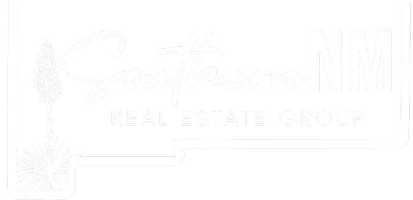$285,000
$285,000
For more information regarding the value of a property, please contact us for a free consultation.
3 Beds
2 Baths
1,100 SqFt
SOLD DATE : 09/25/2023
Key Details
Sold Price $285,000
Property Type Manufactured Home
Sub Type Manufactured w/ Acreage
Listing Status Sold
Purchase Type For Sale
Approx. Sqft 900-1199
Square Footage 1,100 sqft
Price per Sqft $259
MLS Listing ID 20233313
Sold Date 09/25/23
Style 1 Story,Double Wide,Conventional
Bedrooms 3
Full Baths 2
Year Built 2005
Annual Tax Amount $2,289
Tax Year 2023
Lot Size 1.868 Acres
Acres 1.8681
Property Sub-Type Manufactured w/ Acreage
Property Description
Welcome home! Updated manufactured home on permanent foundation with 3 bedrooms, 2 baths on 1.8 acres. Feel right at home with a cozy woodburning stove, vinyl plank flooring, newer kitchen and bathroom soft-close cabinets, and two decks to enjoy this quiet area in Sierra Bonita. Detached 2-car garage with space for hobby area plus a separate storage shed. 220 on power pole for RV or generator hookup. Located near the end of a dead-end road, the property backs to a shallow ravine for back deck privacy to enjoy stargazing from the hot tub and a sunny spot for morning coffee. Only 25 minutes to Angel Fire or Mora, the home is in the middle of it all yet peacefully quiet. Neighborhood offers low restrictions, no HOA, and only a $100/year road maintenance fee. With a private well, owned propane tank and available high-speed internet service for streaming, it's the perfect mountain home for year-round living or seasonal escape. Broker is owner. Occupied – schedule showing with your broker.
Location
State NM
County Mora
Area New Mexico Mls
Rooms
Other Rooms Eat In Kitchen
Interior
Interior Features Blinds/Shades, Cable TV Available, Ceiling Fan, Detector - Smoke/Heat, Detector - CO2, Hot Tub/Spa, Walk In Closet, Vaulted Ceiling, Fireplace
Heating Central Forced Air, Electric, Stove-Wood
Cooling Forced Central Air, Gas
Flooring Vinyl
Fireplaces Number 1
Fireplaces Type Freestanding, In Family Room, Woodburning Stove
Appliance Dishwasher, Microwave, Range-Free Standing, Refrigerator, Water Heater-Electric, Water Heater - One, Water Heater <40 G
Exterior
Exterior Feature Deck, Deck Covered, Horses Allowed, Hot Tub/Sauna, Storage Shed, TV-Cable
Parking Features Detached
Garage Spaces 2.0
Utilities Available Electricity, Propane, Septic System, Private Well
Roof Type Metal,Pitched,Propanel,Gutters,Down Sprouts
Building
Structure Type Manufactured Housing,Siding-Vinyl
Others
SqFt Source Manufacturer Floorplan
Acceptable Financing Cash, Conventional, FHA, VA
Listing Terms Cash, Conventional, FHA, VA
Read Less Info
Want to know what your home might be worth? Contact us for a FREE valuation!

Our team is ready to help you sell your home for the highest possible price ASAP






