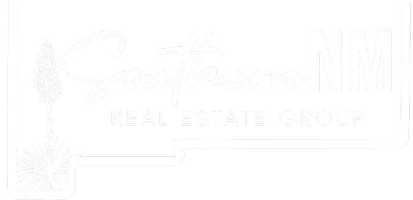$325,000
$325,000
For more information regarding the value of a property, please contact us for a free consultation.
3 Beds
2 Baths
1,443 SqFt
SOLD DATE : 04/23/2024
Key Details
Sold Price $325,000
Property Type Single Family Home
Sub Type Single Family Site Built
Listing Status Sold
Purchase Type For Sale
Approx. Sqft 1400-1699
Square Footage 1,443 sqft
Price per Sqft $225
Subdivision Canon Del Luna Replat
MLS Listing ID 20235224
Sold Date 04/23/24
Style 1 Story,Pueblo/SW
Bedrooms 3
Full Baths 2
Year Built 2013
Annual Tax Amount $2,659
Tax Year 23
Lot Dimensions 50 X 103
Property Sub-Type Single Family Site Built
Property Description
LOOKING FOR A HOME IN THE BEAUTIFUL SDR GOLF COURSE RESORT COMMUNITY? THIS WELL PRESENTED, FLOWING FLOOR PLAN HOME IN IMMACULATE CONDITION MAY BE EXACTLY WHAT YOU ARE SEARCHING FOR. HOME IS WITHIN WALKING DISTANCE TO THE CLUBHOUSE AND A NEWLY REMODELED RESTAURANT OFFERING MANY NEW MENU ITEMS TO TASTE AND ENJOY. OVER 1440 SQ FT OF LIVING AREA. ENJOY THE FIREPLACE IN THE LIVING ROOM, NICE DINING AREA, SPACIOUS KITCHEN WITH TALL CABINETS AND GRANITE COUNTER TOPS, LARGE PANTRY TO ORGANIZE YOUR MEAL PLANNING. APPLIANCES REMAIN. SEPARATE LAUNDRY ROOM, TILED FLOORS THROUGHOUT WITH THE EXCEPTION CARPET IN THE BEDROOMS. ENJOY THE MANY SW CUSTOM ACCENTS. ENTERTAIN ON THE COVERED BACK YARD PATIO, BRING YOUR GRILL TO THE OUTDOOR COOKING CABINET. THIS HOME IS PRICED TO SELL. CALL FOR YOUR PRIVATE TOUR.
Location
State NM
County Sierra
Area New Mexico Mls
Rooms
Other Rooms Formal Dining Room, Laundry Room
Interior
Interior Features Blinds/Shades, Ceiling Fan, Garage Door Opener, Pantry, Walk In Closet
Heating Central Forced Air, Gas
Cooling Forced Central Air, Refrigerated
Flooring Laminated, Tile
Fireplaces Number 1
Fireplaces Type In Living Room, Electric
Appliance Dishwasher, Dryer, Microwave, Range Hood, Range-Free Standing, Refrigerator, Washer, Water Heater-Gas
Exterior
Exterior Feature Patio Covered
Parking Features Attached
Garage Spaces 2.0
Utilities Available Electricity, Natural Gas, Sewer, Water-City
Roof Type Flat
Building
Structure Type Floor-Slab,Frame,Stucco
Schools
Elementary Schools Tces
Middle Schools Sec
High Schools Hshs
Others
Acceptable Financing Cash, Conventional, FHA, VA
Listing Terms Cash, Conventional, FHA, VA
Read Less Info
Want to know what your home might be worth? Contact us for a FREE valuation!

Our team is ready to help you sell your home for the highest possible price ASAP






