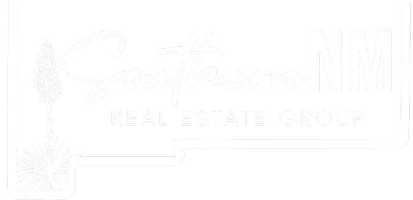$389,900
$389,900
For more information regarding the value of a property, please contact us for a free consultation.
2 Beds
2 Baths
1,656 SqFt
SOLD DATE : 11/11/2024
Key Details
Sold Price $389,900
Property Type Single Family Home
Sub Type Single Family Site Built
Listing Status Sold
Purchase Type For Sale
Approx. Sqft 1400-1699
Square Footage 1,656 sqft
Price per Sqft $235
MLS Listing ID 20245521
Sold Date 11/11/24
Style Historical
Bedrooms 2
Full Baths 2
Year Built 1930
Annual Tax Amount $2,095
Tax Year 2023
Lot Dimensions 1.14
Property Sub-Type Single Family Site Built
Property Description
Nestled between Main Street and Percha Creek, this lush and productive property an acequia which runs organically through the orchard, nourishing trees as old as 100 years, much to the delight of pollinators and apple enthusiasts alike! On the upper ground level is an open lot with beehives, suitable for trailers with RV an electrical and water hookup in place, as well as a well-maintained tool shed (could be converted to an artist studio), stocked woodpile, and front driveway with xeriscaping, shielding the home from the view of passerby. The native butterfly and herb garden has been crafted over the ages to envelop the front of the 1640 sq ft house in splashes of color The backside of the house opens up via the guest suite and the kitchen to a balcony and catwalk runway which overlook the East side of the orchard and feature a shaded view up into the Gila Wilderness. The cellar beneath the kitchen shows evidence of the original construction from the 1930's and is suitable for the home hobbyist brewer or aspiring cidermaker, complete with fermentation and bottling equipment. A stone pathway leads from the upper level to the middle level of the orchard, which consists of terraced garden beds, a brick sitting/dining area, an old-fashioned outhouse, and a patch of young plum trees. At the lower level is the orchard itself, consisting of 60+ heritage apple trees of various ages, a quince tree, several peach, plum and pear trees, all interspersed with native cover crops, wildflowers, and tied together with soft, wood-chip pathways. In the middle of the orchard is a fenced vegetable garden and chicken coop with rich compost included. The entire property is outfitted with automatic irrigation controlled by two easy control centers. The orchard is the most interesting and aesthetically pleasing spot for miles, offering both sun and shade, history and newness, to those lucky enough to live here. The property is completely fenced. A 250-gallon propane tank and modern septic system come with the home. The home is connected to the local electricity co-op and has high speed broadband internet installed. Electrical and plumbing updates were completed in 2010. The pier-supported home with a sturdy metal roof was first constructed in 1930 with an addition completed later. Stucco walls and warm colors in both the interior and exterior give a sense of completeness, with abundant windows offering a treehouse view in every direction. Clean, light wood floors and hand-tiled bathrooms tie together the two master suites, which meet in the middle in an open living/dining/kitchen concept. Meet around the hearth and bookshelf, which comes stocked with every possible book an aspiring orchardist or cidermaker would need, as well as books pertaining to the history of the region and the town itself, a former silver mining boomtown still ringing with the stories of the past but quickly moving towards revitalization. The property comes equipped with top-of-the-line equipment for beekeeping, natural gardening, natural apple farming, apple storage and processing - please inquire further for details. The home has many special touches: stained glass window in entry, pressed tin ceiling in office/guest room, tons of storage, built-in bookshelves, huge pantry/utility room, two large sleeping rooms, elevated deck among tall trees, several patios, many ceiling fans to keep fresh air flowing year-round. All the orchard and landscaping and greenery are on Automatic watering system! There is water rights with an irrigation well, domestic well and Asacia water which is truly unique in this area. With an acceptable offer a lot of the orchard equipment may stay including some of the house furnishings! This is a producing orchard so low-down payment ag programs could help you own it!! Properties Kingston only come up once in a blue moon, don't miss it!
Location
State NM
County Sierra
Area New Mexico Mls
Rooms
Other Rooms Workshop
Interior
Interior Features Basement
Heating Central Forced Air
Flooring Tile
Fireplaces Number 1
Fireplaces Type Woodburning Stove
Appliance Range-Free Standing
Exterior
Exterior Feature Fence, Irrigation, RV Parking, Storage Shed, Workshop, Drip Irrigation
Parking Features Not Applicable
Utilities Available Common Septic, Electricity, Propane, Domestic Well, Well/Irrigation
Roof Type Metal
Building
Structure Type Adobe,Frame
Read Less Info
Want to know what your home might be worth? Contact us for a FREE valuation!

Our team is ready to help you sell your home for the highest possible price ASAP






