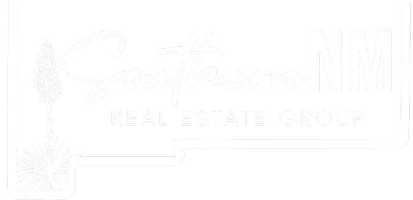$254,000
$254,000
For more information regarding the value of a property, please contact us for a free consultation.
3 Beds
2 Baths
1,523 SqFt
SOLD DATE : 03/03/2025
Key Details
Sold Price $254,000
Property Type Single Family Home
Sub Type Single Family Site Built
Listing Status Sold
Purchase Type For Sale
Approx. Sqft 1400-1699
Square Footage 1,523 sqft
Price per Sqft $166
Subdivision Almond Ranch Estates
MLS Listing ID 20247246
Sold Date 03/03/25
Style 1 Story
Bedrooms 3
Full Baths 2
Year Built 2016
Annual Tax Amount $2,154
Tax Year 2025
Lot Dimensions 7000.00
Property Sub-Type Single Family Site Built
Property Description
Move-in ready home with an open-concept floor plan and beautiful finishes throughout! The kitchen is a standout, featuring gorgeous cabinetry, granite countertops, a stone backsplash, an island, built-in pantry, and a spacious dining area—perfect for gatherings. The living area boasts a stylish tray ceiling with abundant lighting, creating a warm and inviting atmosphere. Flooring includes newer carpet and stunning wood look tile floors for a polished look.The isolated master ensuite offers plenty of space and a dream bathroom, complete with a separate tiled shower, jacuzzi soaker tub, double sinks with granite countertops and a large walk-in closet with built-ins. The extra bedrooms offer great closet space and share a full bathroom with a tub/shower combo. The low-maintenance front yard keeps curb appeal simple, while the backyard includes a covered patio and a durable cement block privacy fence—ideal for relaxing or entertaining. Call today to schedule your private showing of this beautiful home!
Location
State NM
County Curry
Area New Mexico Mls
Rooms
Other Rooms Eat In Kitchen, Laundry Room
Interior
Interior Features Attic, Blinds/Shades, Ceiling Fan, Garage Door Opener, Pantry, Walk In Closet
Heating Central Forced Air, Electric
Cooling Electric, Forced Central Air
Flooring Carpet, Laminated, Tile
Appliance Dishwasher, Microwave, Range-Free Standing, Water Heater-Electric, Water Heater - One
Exterior
Exterior Feature Fence, Patio, Patio Covered, Sidewalk
Parking Features Attached
Garage Spaces 2.0
Utilities Available Electricity, Sewer, Water-City
Roof Type Pitched,Shingles
Building
Structure Type Brick
Schools
Elementary Schools Parkview
Middle Schools Yucca
High Schools Chs
Others
SqFt Source Curry County Assesor's Office
Acceptable Financing Cash, Conventional, FHA, VA, NMMFA
Listing Terms Cash, Conventional, FHA, VA, NMMFA
Read Less Info
Want to know what your home might be worth? Contact us for a FREE valuation!

Our team is ready to help you sell your home for the highest possible price ASAP






