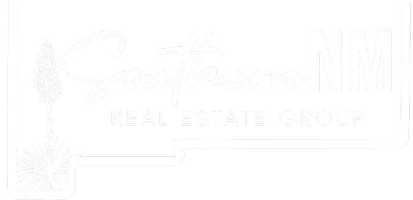$285,000
$285,000
For more information regarding the value of a property, please contact us for a free consultation.
3 Beds
2 Baths
1,574 SqFt
SOLD DATE : 05/02/2025
Key Details
Sold Price $285,000
Property Type Single Family Home
Sub Type Single Family Site Built
Listing Status Sold
Purchase Type For Sale
Approx. Sqft 1400-1699
Square Footage 1,574 sqft
Price per Sqft $181
Subdivision Faye Heights Addition
MLS Listing ID 20250843
Sold Date 05/02/25
Style 1 Story,Conventional
Bedrooms 3
Full Baths 2
Year Built 2016
Annual Tax Amount $2,924
Tax Year 2024
Lot Dimensions 38.38' frontage x 161 west side x 120' south side'
Property Sub-Type Single Family Site Built
Property Description
If you are looking for that special home for your family, come view this beautiful 3-bedroom 3 bath home located in the Southwest quad of the city, Thiis home was built in 2016 it features and open Living, Dining and Kitchen concept, the kitchen has all appliances, Free Standing Range/Oven, Refrigerator, Microwave and Dishwasher. There are plenty of cabinet space and Granite countertops. The Livingroom is open to kitchen with raised ceiling and large windows that shed plenty of light in the living area. Bedrooms are on the East side of the home, With the master bedroom having a large closet and Bathroom with A whirlpool tub. Extras are Utility room, 2 car attached garage, Covered Patio, Metal fencing with 16' drive in gate, Front and Back automated sprinkler system, Landscaping and much much more. This home is only shown by appointment to prequalified buyers. Please contact the listing broker to set up a showing time.
Location
State NM
County Lea
Area New Mexico Mls
Rooms
Other Rooms Eat In Kitchen, Formal Dining Room, Utility, Workshop
Interior
Interior Features Blinds/Shades, Cable TV Available, Ceiling Fan, Garage Door Opener, Walk In Closet
Heating Central Forced Air, Gas
Cooling Electric, Forced Central Air, Refrigerated
Flooring Hardwood, Tile
Appliance Dishwasher, Microwave, Range Hood, Range-Free Standing, Refrigerator, Water Heater-Gas, Water Heater - One, Water Heater <40 G, WASHER/DRYER HOOK UP
Exterior
Exterior Feature Back Sprinkler System, Curb & Gutter, Fence, Front Sprinkler System, Patio, Patio Covered, Sidewalk, Workshop
Parking Features Attached
Garage Spaces 2.0
Utilities Available Electricity, Natural Gas, Sewer, Water-City
Roof Type Pitched
Building
Structure Type Floor-Slab,Frame,Stucco
New Construction No
Schools
Elementary Schools Lovington Public Schoolsq
Middle Schools Taylor Middle School
High Schools Lovington High School
Others
SqFt Source Owner
Acceptable Financing Cash, Conventional, FHA, VA, USDA, NMMFA
Listing Terms Cash, Conventional, FHA, VA, USDA, NMMFA
Read Less Info
Want to know what your home might be worth? Contact us for a FREE valuation!

Our team is ready to help you sell your home for the highest possible price ASAP






