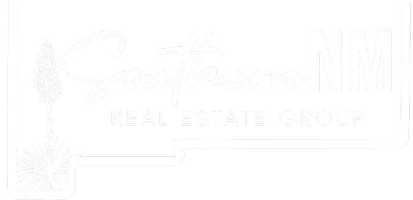$525,000
$525,000
For more information regarding the value of a property, please contact us for a free consultation.
3 Beds
2.5 Baths
3,002 SqFt
SOLD DATE : 05/27/2025
Key Details
Sold Price $525,000
Property Type Single Family Home
Sub Type Single Family Site Built
Listing Status Sold
Purchase Type For Sale
Approx. Sqft 2900+
Square Footage 3,002 sqft
Price per Sqft $174
Subdivision Loma
MLS Listing ID 20251209
Sold Date 05/27/25
Style 1 Story,Ranch
Bedrooms 3
Full Baths 2
Half Baths 1
Year Built 1959
Annual Tax Amount $3,160
Tax Year 2024
Lot Size 0.490 Acres
Acres 0.49
Lot Dimensions .49 of Acre
Property Sub-Type Single Family Site Built
Property Description
WELCOME! To this REMARKABLE, SPACIOUS, and very WELL-MAINTAINED Brick 3 Bedroom 2.5 Bath with a guest house home. This 3,022 sq. ft including the guest house, with a very large driveway in front, and Andersen Windows throughout the home. Entering the house you will see an entry way, to the right is a living room that leads to the dining room. The dining room comes off of the updated gorgeous kitchen featuring: soft-close custom cabinets, granite counter tops, built in microwave, large oven, bread warmer, pantry, refrigerator, dishwasher convey. Bedroom 1 has a walk-in closet, Bedroom 2 has a large closet, the bathroom for these 2 bedrooms is located in the hallway. This bathroom has a walk-in shower as well as tub. A bonus room currently used as a music room could be 4th bedroom as it has a closet and a window. The primary bedroom includes cozy space, a closet, and access to an awesome covered porch that overlooks the pool. The primary bathroom has double sinks, a closet, separate shower and tub. Attached includes a double car insulated 637 sq. ft garage: 220 wiring, 3 large storages, pantry, tankless gas water heater & water softener, partially floored attic with shelves, side door 1 leading to the backyard, and side door 2 leads to guest house. Backyard: water-well that only waters front and back yard, 8 1/2 block fence, 1 sliding gate, sprinkler system, pool with decking, Fenced Garden area with raised flowerbeds and a producing apple tree in the middle of it. THIS IS A MUST-SEE HOME! HURRY! IT WONT LAST LONG!
Location
State NM
County Eddy
Area New Mexico Mls
Rooms
Other Rooms Den/Family, Family, Formal Dining Room, Office, Bonus, Laundry Room
Interior
Interior Features Attic, Blinds/Shades, Cable TV Available, Ceiling Fan, Pantry, Pool, Walk In Closet
Heating Central Forced Air, Gas
Cooling Electric, Forced Central Air
Flooring Hardwood, Tile
Fireplaces Number 1
Fireplaces Type In Family Room, Masonry, Woodburning Fireplace
Appliance Cooktop Range, Dishwasher, Microwave, Range Hood, Range-Built-In, Refrigerator, Tankless Water Heater, Water Heater - One, WASHER/DRYER HOOK UP
Exterior
Exterior Feature Back Sprinkler System, Guest House, Patio Covered, Sidewalk, Storage Shed
Parking Features Attached
Garage Spaces 2.0
Utilities Available Electricity, Natural Gas, Sewer, Water-City, Water-Well
Roof Type Pitched,Shingles
Building
Structure Type Brick,Crawlspace
New Construction No
Schools
Elementary Schools Yucca
Middle Schools Zia
High Schools Artesia High School
Others
SqFt Source Accessors
Acceptable Financing Cash, Conventional, FHA, VA, 1031 Exchange
Listing Terms Cash, Conventional, FHA, VA, 1031 Exchange
Read Less Info
Want to know what your home might be worth? Contact us for a FREE valuation!

Our team is ready to help you sell your home for the highest possible price ASAP






