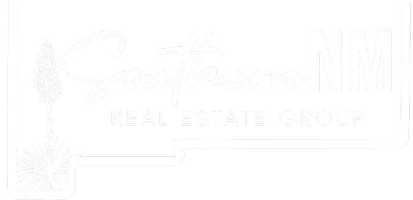$508,169
$508,169
For more information regarding the value of a property, please contact us for a free consultation.
4 Beds
2.5 Baths
2,800 SqFt
SOLD DATE : 05/30/2025
Key Details
Sold Price $508,169
Property Type Single Family Home
Sub Type Single Family Site Built
Listing Status Sold
Purchase Type For Sale
Approx. Sqft 2600-2899
Square Footage 2,800 sqft
Price per Sqft $181
Subdivision Trinity Estates
MLS Listing ID 20245515
Sold Date 05/30/25
Style 2 Story
Bedrooms 4
Full Baths 2
Half Baths 1
Year Built 2025
Tax Year 2024
Property Sub-Type Single Family Site Built
Property Description
Check out this beautiful Garnet Plan by Stuard Homes on an oversized, corner lot in Trinity Estates Subdivision! This home has 4 bedrooms 3.5 baths, covered patio, covered front porch, exterior stone on front of home, and much more! Upgrades include oversized, corner lot, exterior stone on front of home, insulated and finished garage, black garage door, electric fireplace, upgraded kitchen package including gas cooktop range, apron sink, wall oven and microwave, stainless steel appliances, designer range hood, upgraded painted cabinets throughout including laundry, quartz countertops throughout, black kitchen and faucet hardware, water softener rough-in, bradberry light package, extra outlet in pantry, 4 extra recessed can lights, upgraded master bath with dropped tile shower pan and glass enclosure and standalone tub, upgraded tile throughout in all areas except bedrooms, accent wall, contemporary metal railing, and blinds installed throughout home.
Location
State NM
County Lea
Area New Mexico Mls
Rooms
Other Rooms Office, Utility, Bonus
Interior
Interior Features Blinds/Shades
Heating Central Forced Air, Gas
Cooling Electric, Forced Central Air, Refrigerated
Flooring Carpet, Tile
Fireplaces Type Electric
Appliance Cooktop Range, Dishwasher, Microwave, Range Hood, Wall Oven, Water Softener
Exterior
Exterior Feature Patio Covered, Sidewalk, Drip Irrigation
Parking Features Attached
Garage Spaces 3.0
Utilities Available Electricity, Natural Gas, Sewer, Water-City
Roof Type Pitched,Shingles
Building
Structure Type Floor-Slab,Frame
New Construction Yes
Others
SqFt Source Builder Plans
Acceptable Financing Cash, Conventional, FHA, VA
Listing Terms Cash, Conventional, FHA, VA
Read Less Info
Want to know what your home might be worth? Contact us for a FREE valuation!

Our team is ready to help you sell your home for the highest possible price ASAP

