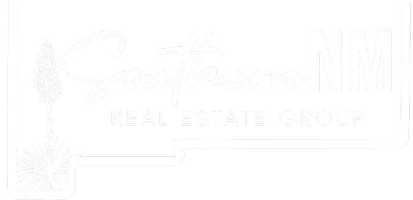$625,000
$625,000
For more information regarding the value of a property, please contact us for a free consultation.
5 Beds
3 Baths
4,724 SqFt
SOLD DATE : 06/06/2025
Key Details
Sold Price $625,000
Property Type Single Family Home
Sub Type Single Family Site Built
Listing Status Sold
Purchase Type For Sale
Approx. Sqft 2900+
Square Footage 4,724 sqft
Price per Sqft $132
MLS Listing ID 20251939
Sold Date 06/06/25
Style 2 Story,Conventional
Bedrooms 5
Full Baths 3
Year Built 2004
Annual Tax Amount $2,094
Tax Year 2025
Lot Dimensions 14,877 sq ft
Property Sub-Type Single Family Site Built
Property Description
Stunning Modern 2-Story Home with Breathtaking Views!!! Welcome to this elegant 5-bedroom, 3-bathroom modern masterpiece, perfectly situated along the edge of the golf course. Spanning two spacious stories, this home offers over 4,700 square feet of luxurious living space designed for comfort and style. Step inside to discover two expansive living areas, a formal dining room ideal for entertaining, and a chef's kitchen ready to inspire culinary creativity. The home's contemporary design is matched by its thoughtful layout, offering both openness and privacy for every member of the household. Enjoy your morning coffee or evening sunsets from the expansive Plex deck, where stunning panoramic views of iconic Pyramid Rock provide a truly serene backdrop. With a 3-car garage, ample storage, and easy access to outdoor recreation, this home offers the perfect blend of modern convenience and natural beauty. Don't miss this rare opportunity to own a one-of-a-kind property that checks every box—space, style, and an unbeatable view. Call today to schedule your private showing!
Location
State NM
County Mckinley
Area New Mexico Mls
Rooms
Other Rooms Den/Family, Eat In Kitchen, Formal Dining Room, Mud, Office, Media, Laundry Room
Interior
Interior Features Ceiling Fan, Walk In Closet
Heating Central Forced Air
Cooling Forced Central Air
Flooring Carpet, Hardwood, Laminated, Tile
Fireplaces Number 1
Fireplaces Type Gas Starter, In Living Room
Appliance Cooktop Range, Dishwasher, Dryer, Microwave, Refrigerator, Wall Oven, Washer, Water Heater <40 G
Exterior
Exterior Feature Deck Covered, Fence, Dog Run
Parking Features Attached
Garage Spaces 3.0
Utilities Available Electricity, Natural Gas, Sewer, Water-City
Roof Type Pitched,Tile
Building
Structure Type Floor-Slab,Frame,Stucco
Others
SqFt Source Assessors Floor Plan
Acceptable Financing Cash, Conventional, FHA, VA, USDA
Listing Terms Cash, Conventional, FHA, VA, USDA
Read Less Info
Want to know what your home might be worth? Contact us for a FREE valuation!

Our team is ready to help you sell your home for the highest possible price ASAP






