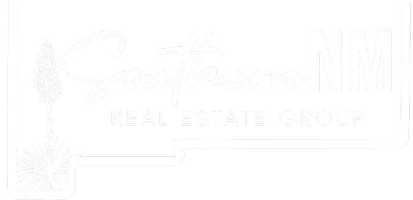$339,900
$339,900
For more information regarding the value of a property, please contact us for a free consultation.
5 Beds
3.5 Baths
3,456 SqFt
SOLD DATE : 06/23/2025
Key Details
Sold Price $339,900
Property Type Single Family Home
Sub Type Single Family Site Built
Listing Status Sold
Purchase Type For Sale
Approx. Sqft 2900+
Square Footage 3,456 sqft
Price per Sqft $98
MLS Listing ID 20252545
Sold Date 06/23/25
Style 1 Story,Ranch
Bedrooms 5
Full Baths 3
Half Baths 1
Year Built 1960
Annual Tax Amount $2,175
Tax Year 2025
Lot Dimensions 97x138
Property Sub-Type Single Family Site Built
Property Description
Step into this SPRAWLING & Beautifully maintained 5-bedroom, 3.5-bathroom home offering 3,456 square feet of well-designed living space in a conveniently located Southwest Roswell neighborhood. A manicured lawn and inviting front walkway set the stage for what's inside. Step through the front door into a formal foyer that welcomes you into a large formal living / dining area, complete with a custom detailed, wooden shelf encased fireplace that adds warmth and character. Just beyond, a secondary living space offers flexibility for day-to-day comfort or casual entertaining. The kitchen is both functional and inviting, outfitted with most recently updated built-in stainless steel appliances—all included—and a charming banquette seating area perfect for relaxed dining. Whether you're hosting a weekend brunch or preparing everyday meals, this kitchen is well-equipped to handle it all. One of the standout features of this home is the oversized flex room that can suit anyones needs for space, with its own half bath and additional workshop space for hobbies or storage. The bedroom configuration is thoughtfully designed to offer both privacy and flexibility, making it ideal for a variety of living arrangements. Two guest rooms share a full hall bath, while two additional rooms are connected by a Jack-and-Jill ¾ bath, featuring a custom tiled shower. One of these rooms is especially unique, boasting a walk-in closet, a separate dressing area, and private patio access. The fifth bedroom features its own ensuite ¾ bath, providing the perfect space for guests or extended family. The exterior of this home is an entertainers dream — a 645-square-foot screened-in porch complete with a kitchenette. It's a true extension of the living space, offering a place to unwind, entertain, or enjoy a summer evening without a single mosquito in sight. Beyond the porch, a beautifully landscaped backyard awaits. An in-ground pool beckons your reviving touch, while the surrounding lawn is accented with vibrant rose bushes in every hue. Fruit trees offer seasonal bounty- two storage sheds, plus extra space beneath the carport, ensure there's room for everything. Call today to schedule your showing of this one-of-a-kind home!
Location
State NM
County Chaves
Area New Mexico Mls
Rooms
Other Rooms Den/Family, Eat In Kitchen, Family, Formal Dining Room, Utility, Bonus, Laundry Room, Other
Interior
Interior Features Pool, Walk In Closet, Fireplace
Heating Central Forced Air, Gas
Cooling Forced Central Air, Refrigerated
Flooring Carpet, Laminated, Tile
Fireplaces Number 1
Appliance Compactor, Cooktop Range, Dishwasher, Dryer, Microwave, Range-Built-In, Refrigerator, Wall Oven, Washer, Water Heater-Gas, RO System, Water Heater - Two, WASHER/DRYER HOOK UP
Exterior
Exterior Feature Back Sprinkler System, Fence, Front Sprinkler System, In Ground Pool, Patio Enclosed - Screen, Sidewalk, Storage Shed, Drip Irrigation
Parking Features Carport Attached
Garage Spaces 3.0
Roof Type Pitched,Shingles
Building
Structure Type Brick
Others
SqFt Source tax assessor
Acceptable Financing Cash, Conventional, FHA, VA
Listing Terms Cash, Conventional, FHA, VA
Read Less Info
Want to know what your home might be worth? Contact us for a FREE valuation!

Our team is ready to help you sell your home for the highest possible price ASAP






